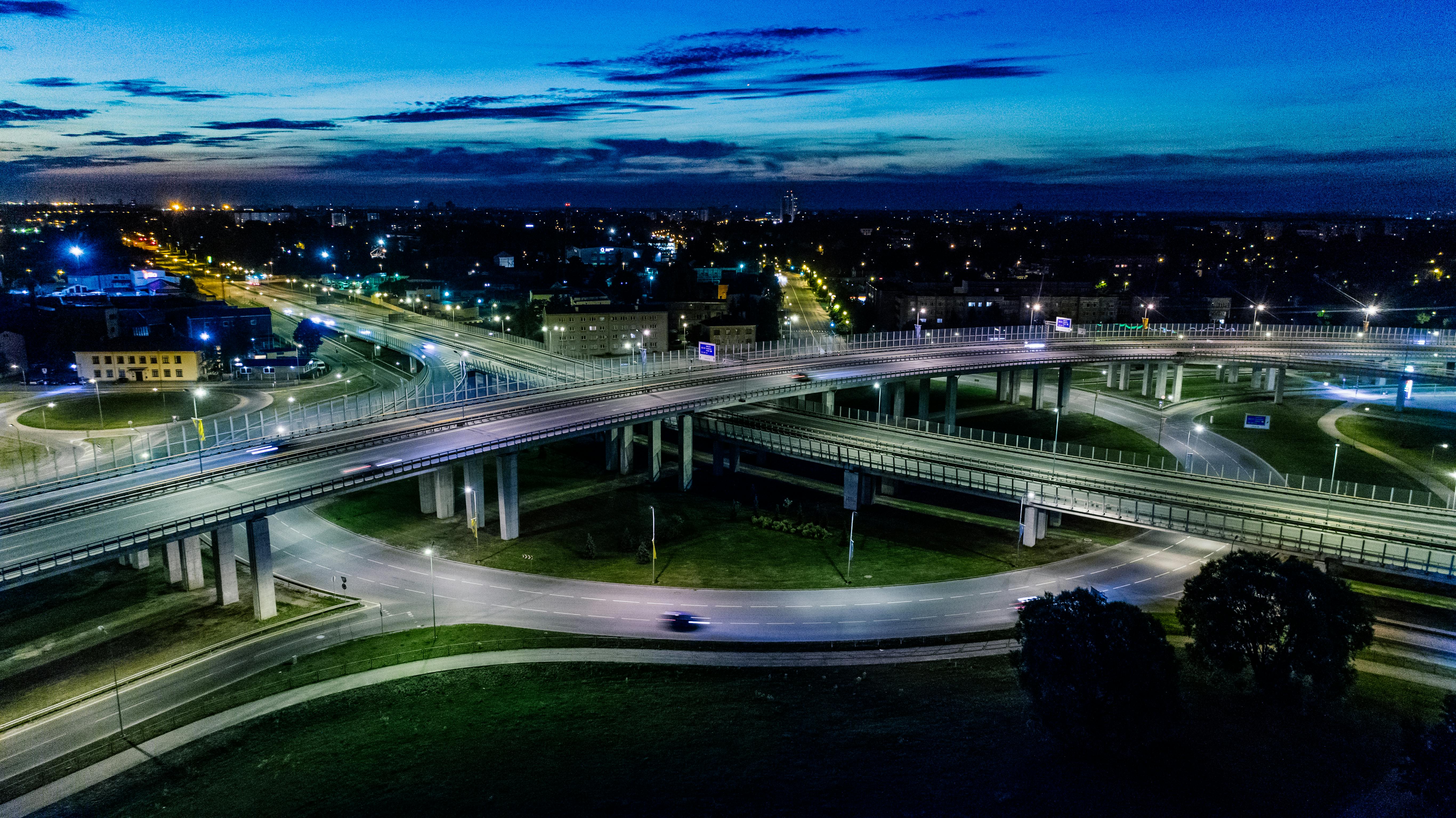Building your own shed can be a fun weekend project. But sometimes we weren’t sure how to proceed with a project when we were in an area where we don’t have a lot of experience. A friend of mine asked me the other day how to build a shed on skids.
Since I’ve been in the construction industry for a while, I explained how to do it. I thought I’d lay out the steps on how to build your skid shed in case someone else who might need this information is there for the reading.
The following article will explain the process it takes to build your floor system and attach it to your shed skids.
Step 1. Determine the type of material you are going to use for the skids. In most cases, 4×4 or 4×6 pressure treated material will be used as flanges. If your shed is going to be set on the ground, pillars, or concrete, it’s always best to use pressure-treated lumber.
This material has been injected with chemicals that will help prevent insect infestations from occurring. It also helps prevent water rotting of wood. Caveat! DO NOT BURN OR LET PETS CHEW PRESSURE-TREATED WOOD. IT IS POISONOUS.
Step 2. Place the skids on the surface where you intend to build your shed. Make sure the surface is as level as possible. Determine how far apart the skids will be from one another. Try not to go more than 4′ away. If it does, there will likely be some sag in the floor system once it is built on the skids. Line up the ends of the skids with a ruler or look at them as closely as possible.
Step 3. Once your shed skids are in place, you have two choices to make on how to proceed. The first is to build your floor system on the skids as you go, or build the entire floor skeleton and then place it on its skids. If your floor is small enough to build separately and then put on skids, this is the best way to go.
Step 4. Build the floor with the appropriate floor joists, remembering to cap each joist with the arch pointing up, and then secure in place. Be sure to use screws instead of nails when attaching the floor joists to the flanges. This will help keep the structure safe. Nails tend to appear over time.
Do not lay plywood until the flooring system is attached and secured in place.
Building your shed floor in place
If your building is in place, attach the rim joists to the flanges first. These are the 2 outer beams that run perpendicular to the skids. Attach these with L-brackets and wood screws. Once the two outer beams are in place, attach the two end beams that run parallel with the skids. At this point you should have a box sitting on top of the shed skids.
From there you can now complete the rest of the floor joists. Take your tape measure and on the two outside joists that went up first, mark the floor joists 16″ on center from one end to the other.
Mark an X on the side where the joist goes and then cut and fill the rest of the floor joists. Whenever a floor joist crosses a flange, attach an L-bracket to the flange and joist. Secure it with wood screws.
Building Your Shed Floor Separately
If you are building the floor separately, make sure the floor skeleton is square and then attach it to the skids. Use the same procedure to attach the trim and interior joists to the flanges as I mentioned earlier. When all the floor joists are secure, you can go ahead and lay the plywood. Use glue that is suitable for securing wood to wood and finish with wood screws to attach the plywood.
So you’ve gotten to the point where your joists are attached to the skids and you’ve glued the plywood to the floor joists. That’s all there is to it if you want to build a skid shed. Just remember to keep everything in order while you build and you’ll be fine.
