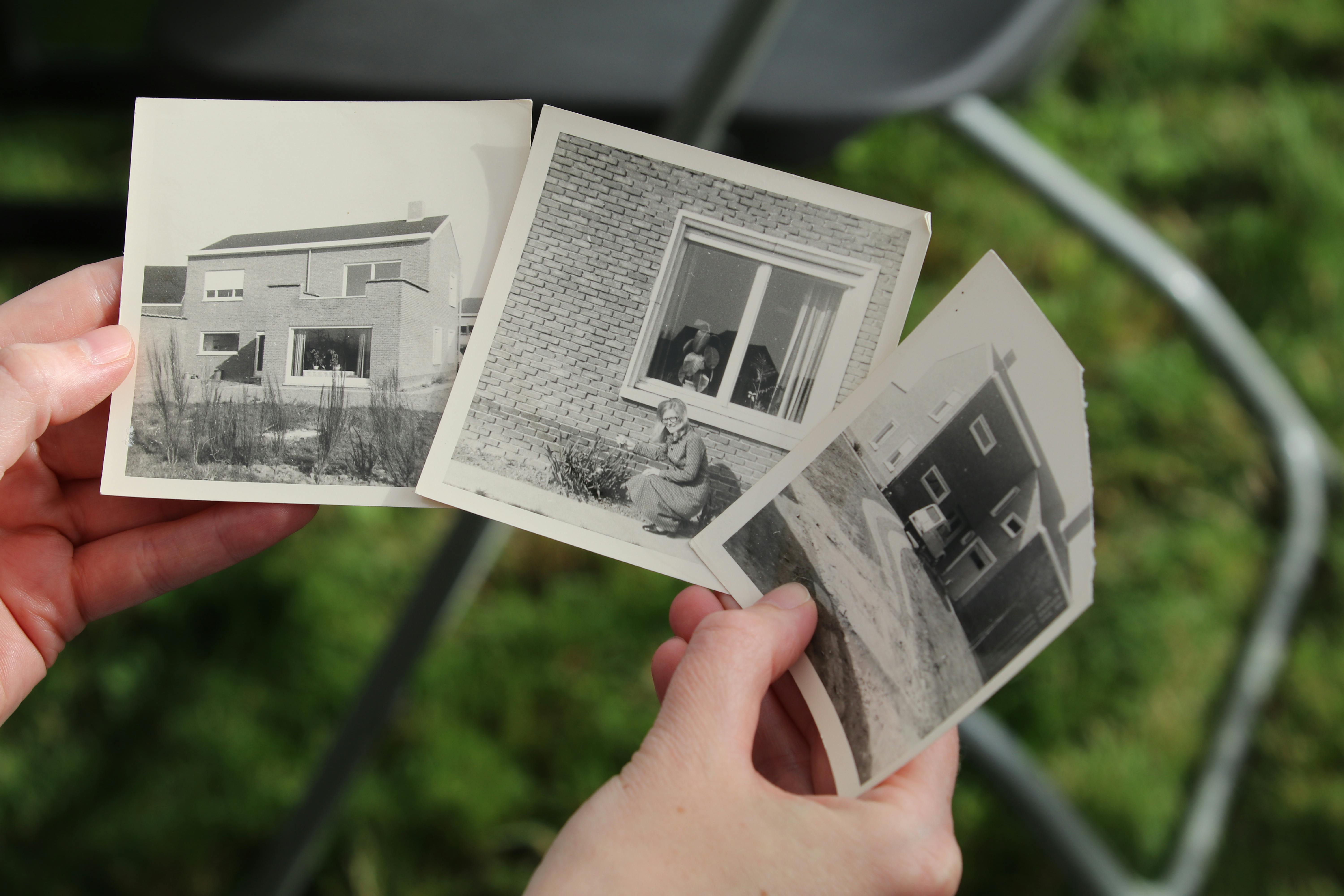A lot of Australian cities have hilly areas, and where you have hills you have sloping blocks. The methods used by Volume Builders are not good solutions for these potentially beautiful blocks. Either they refuse to build on them or they charge the land for site costs, dig a hole in the block and bury a house in it. However, there are quality custom builders who have specialized knowledge of the challenges and potential solutions to building on mountainous blocks and can provide cost-effective solutions. Here are some layout options to consider when building on a sloped block.
Blocks rising from the road: If a block rises from the road, the most efficient design may incorporate a garage below and the house built above. And if you’re putting a garage underneath, why not another room too? This is an ideal location for a theater or game room or study; quiet or noisy areas without interfering with the rest of the house. Living areas are built upstairs, and your open-plan kitchen or family room can open up to the rear of the house on the ground level. With proper landscaping, you maximize the enjoyment of your garden.
It is common to consider a balcony in the front of the house over the garage, so that people can have breakfast and admire the view. However, these areas are rarely used in real life because they have no privacy. In suburban places, a balcony is mainly for appearance. A good solution is to put in a much smaller balcony that creates an appeal facing the street and the option to go outside to watch a sunset. Or you can opt for a decorative balustrade as a façade element without the expense of waterproof balconies. This could save you $10,000 in costs.
Blocks falling from the road: When a block falls off the road, it is often a good solution to use a split slab foundation. The facade of the house will be at street level, with the garage to one side, and the living room, master bedroom and hall on the same level. You would go down a series of steps to the next level, following the outline of the block.
If a client wants to use a wood subfloor, they should consider two stories in the back of the house. The front of the house facing the street will be single storey, but the unavoidable space below the house at the rear will be incorporated as a games room or laundry room or study.
Split Slab or Wood Subfloor? Many people think that the only way to build on a sloping or hilly block is with a wooden subfloor. However, there are different solutions, with different advantages.
Historically, when built on a wooden subfloor, the entire floor area was raised to one level, creating a house that protruded from the ground. The base of the house is built with bricks, creating a lot of underutilized space. In a modern house, this area should be incorporated into the entire design as a functional lower floor.
Building on a concrete slab reverses the process. The block is excavated to create a suitable surface for a concrete slab. It eliminates the base brickwork and only provides the frame and brickwork above grade. This reduces the cost. Wood subfloors are generally more expensive, however there is a point where one will override the other, depending on the amount of space required and the degree of slope. In a block where it has a slope of up to 1 ½ to 2 meters, a split concrete slab will be more economical.
A slab also has advantages regarding thermal qualities as well as energy rating and BAL (Bushfire Attack Level) rating.
Blocks leaning to one side: Side-sloped blocks are a different teapot. Each block must be examined individually. It may still be feasible to use a split slab and get a cheap and practical solution. If you have the budget, a wood subfloor is probably the best solution.
While you’re digging… Remember that your home does not stop at the walls, it encompasses your garden and surroundings. Landscaping will be an important part of making your home a great place to be. Incorporate this into your overall design and while you have a large machine on site to dig out the foundation, ask them to do the general external landscaping as well. You’ll save time and money, and when you get the key to your house, you’ll be well on your way to enjoying a real home in your beautiful hill country.
